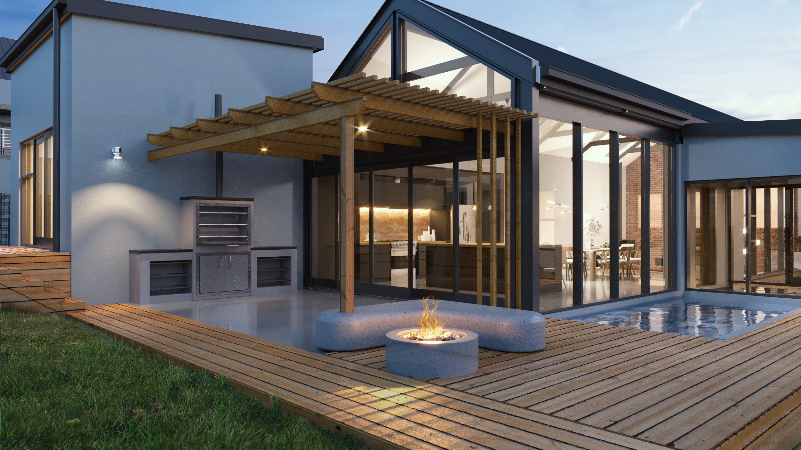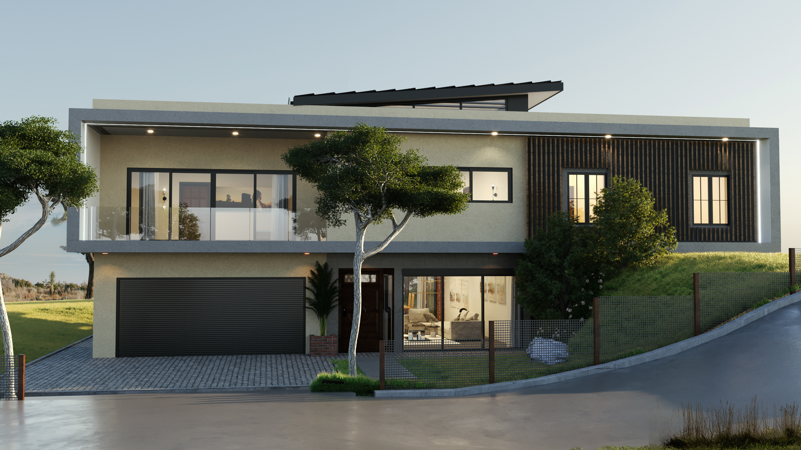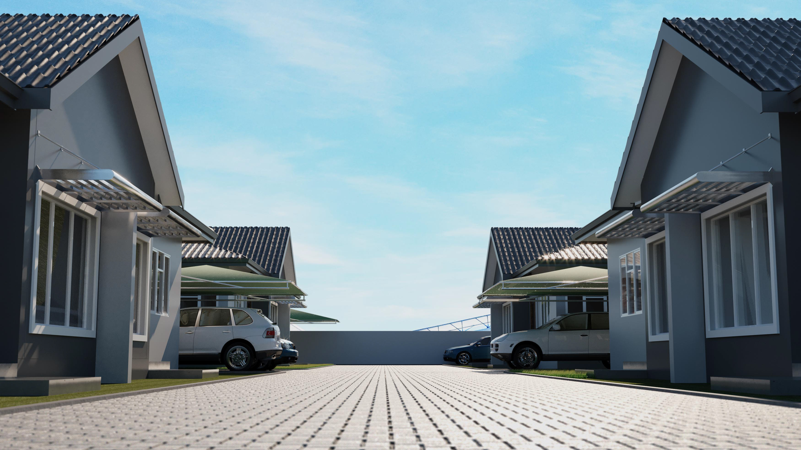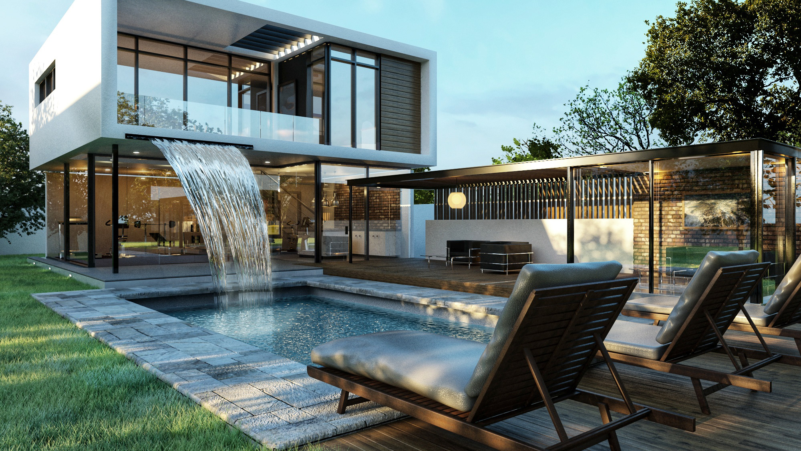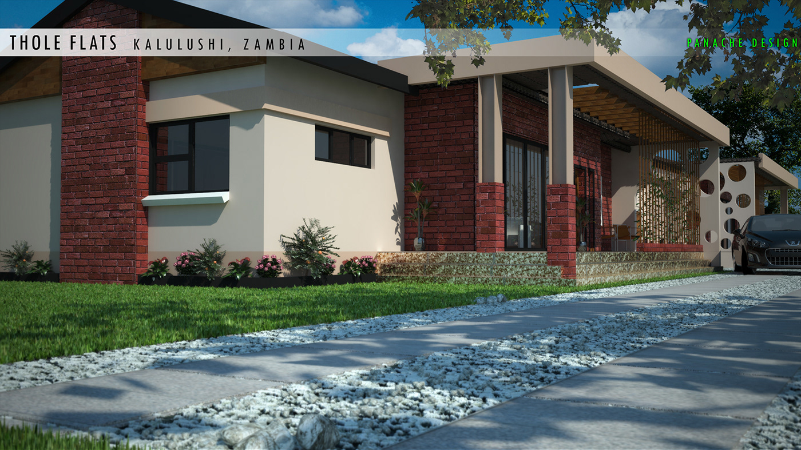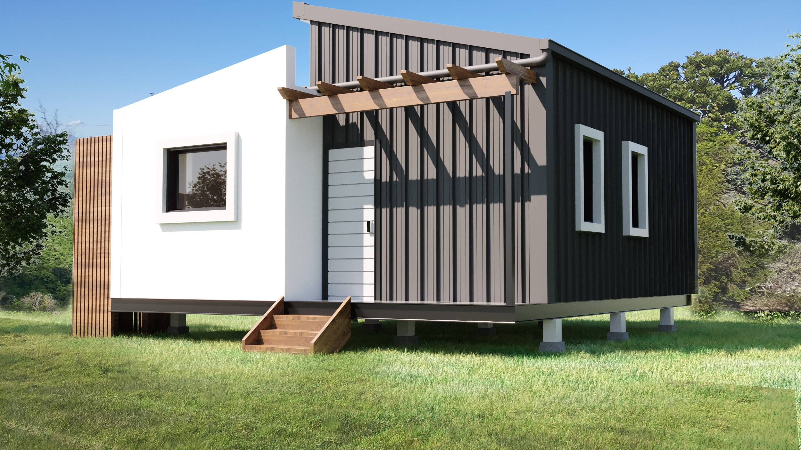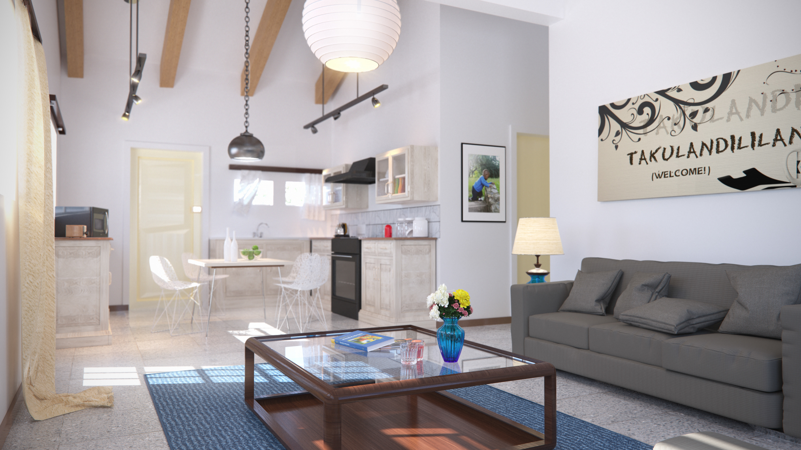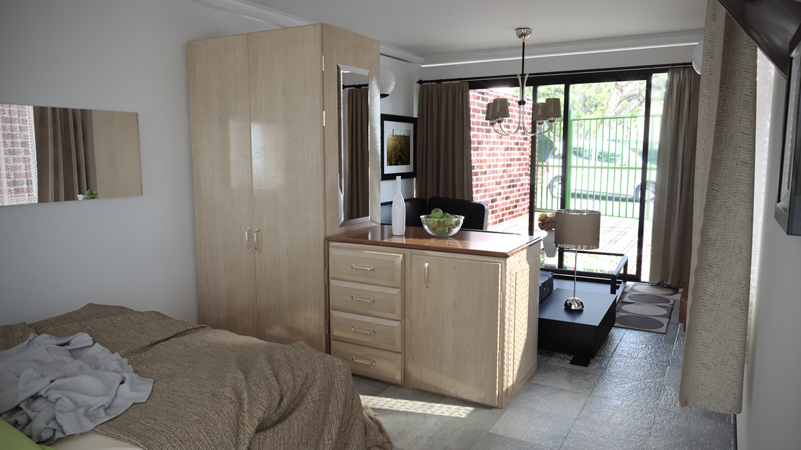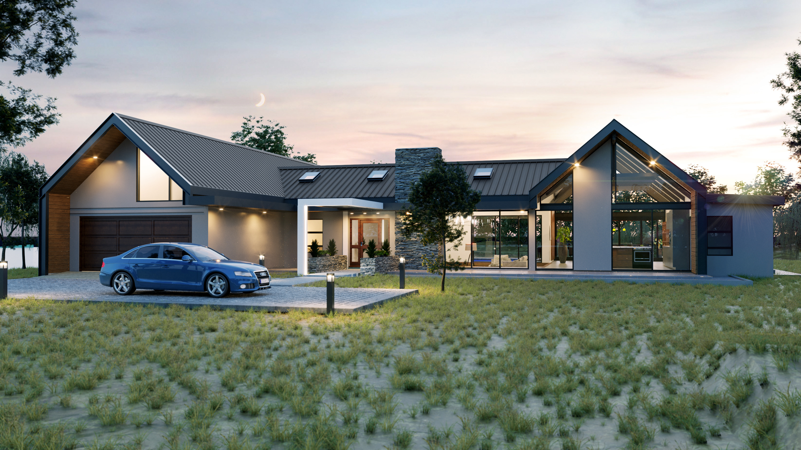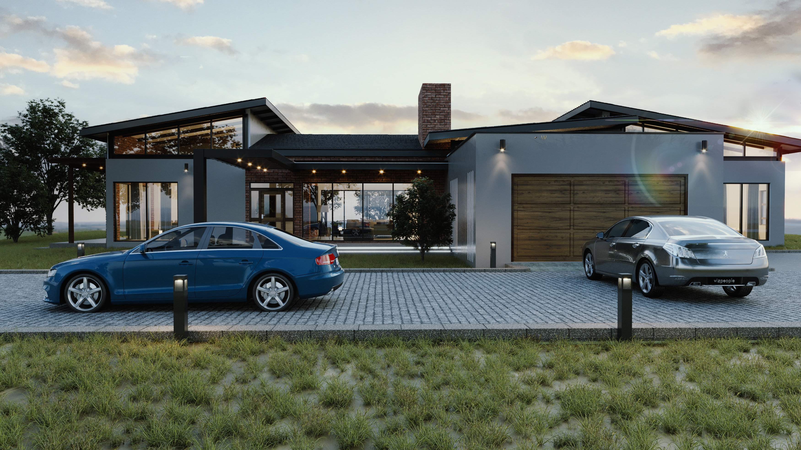Makano Residence, Space Conversion- December 2013- Panache Design
Makano Residence
3D Floor Plan of a conversion of an exisiting space, the idea was to have a place that could serve as a residence for one family tenant or two separate tenants at the same time both independent. One of my older but exciting projects.
