ACKERMANS HQ OFFICE | commercial
Project Name: Ackermans HQ Office Building | Commercial
Location: Kuilsrivier, Western Cape
Year: 2015-2017
Project Description: This was a significant commercial development encompassing a four-story structure designed to house a variety of office spaces, a canteen area, specialized photo studios, and entertainment zones. The building catered to the needs of a dynamic workforce, providing a modern and functional workspace.
Main Role: I worked as part of the Architectural Team of 4. Our nature of work involved full Architectural services from SACAP work Stage 1 to Stage 6. My role mainly included design, documentation, site quality assurance and control, with a focus on the later stages of the project. This experience provided valuable insight into the complexities of large-scale commercial developments.I took a leading active role in Stages 4-6.
See link to project below:
Saldanha Bay Distribution Center | industrial
Project Name: Freeport Saldanha Distribution Center
Location: Saldanha Bay, Western Cape, South Africa
Year: 2022-2023
Project Description: This project involved the construction of two large distribution centers, complete with office spaces and supporting amenities. The site presented unique challenges due to Saldanha Bay's arid climate and the prevalence of iron ore dust, which required careful consideration during the design and construction phases.
My Role: I served as the Project Architect, responsible for architectural services from SACAP Stage 1 through Stage 6. This included design development, construction documentation, and partial contract administration. The project provided valuable experience in navigating the complexities of distribution center design and construction in a challenging environment.
Makro Store Gonubie | Retail
Project Name: Makro Store Gonubie
Location: East London, Eastern Cape, South Africa
Year: 2023-2024
Project Description: This project involved the construction of a large Makro Mega-Supermarket store, including all associated amenities.
My Role: I served as a consultant to the Lead Architect on this project. My primary responsibility was optimizing the Autodesk Revit design model to facilitate the development of future store prototype designs. This role highlighted my advanced technical skills in Revit and my ability to manage complex models efficiently.
Vuyiseka High School 2 | institutional
Project Name: Vuyiseka High School 2
Location: Philippi, Cape Town, South Africa
Year: 2023-2024
Project Description: This project involved the construction of a new high school with a capacity of 1120 students. The facility included 30 classrooms, sports fields, and a school hall. It was part of the Western Cape Education Department's Rapid School Build Program, an initiative aimed at delivering new schools in an accelerated timeframe, completing all stages within a year.
My Role: As the Lead Project Architect, I oversaw the project from concept to completion. I was responsible for managing all architectural aspects, including design, documentation, and minimal contract administration. This involved close collaboration with various stakeholders, including the client, contractors, and consultants, to ensure the project was delivered on time, within budget, and to the required quality standards. The fast-track nature of this project required effective communication, proactive problem-solving, and a strong understanding of the program's objectives.
Multiple School Builds | institutional
Project Name: Multiple WCED Rapid School Builds
Location: Multiple Sites, Cape Town, South Africa
Year: 2022-2024
Project Description: This initiative involved the concurrent construction of several high schools, each with a capacity of 1120 students. The schools included standard facilities such as classrooms, sports fields, and school halls. These projects were executed under the Western Cape Education Department's Rapid School Build Program, which focuses on delivering new school infrastructure within an accelerated timeframe, completing all project stages in under a year.
My Role: As the sole registered Professional Architect within a ten-person studio team, I held a critical role in ensuring the successful execution of these projects. My responsibilities encompassed a broad range of activities:
Project Oversight: Providing leadership and guidance to the team to ensure projects progressed from concept to completion in alignment with the program's objectives.
Quality Assurance: Monitoring design quality, documentation standards, and adherence to all relevant building regulations.
Stakeholder Management: Liaising with the client, contractors, and consultants to maintain effective communication and address project-related matters.
BIM Implementation: Overseeing the implementation and utilization of Building Information Modeling (BIM) within the project models to enhance design coordination and project efficiency.
This demanding role required strong leadership, technical expertise, and effective communication skills to ensure the timely delivery of multiple projects within budget and to the required quality standards. The experience gained from this program significantly enhanced my understanding of fast-track project delivery and the complexities of managing multiple projects simultaneously.
WESTERN CAPE govt | SPORT INFRASTRUCTURE
Project Name: Western Cape Education Dept | Sports Educational
Location: Multiple Sites, Western Cape, South Africa
Year: 2016-2019
Project Description: This initiative, spearheaded by the Western Cape Education Department, focused on providing access to recreational and sporting activities for school children. The program aimed to engage students in fun-filled, play-based, and modified activities that promote physical activity and personal development.
My Role: I served as a lead consultant on multiple project sites within this program. My responsibilities spanned the full project lifecycle, from Stage 1 through Stage 6, as defined by the IDMS (Infrastructure Delivery Management System) and SACAP frameworks. This involved:
Needs Assessment: Collaborating with stakeholders to determine the specific needs and requirements of each site.
Feasibility Studies: Conducting feasibility studies to assess site suitability and develop conceptual designs.
Design Development: Creating detailed designs for sports facilities, recreational areas, and supporting infrastructure like clubhouses, changing rooms and a 1500sqm Sports Hall.
Construction Documentation: Preparing comprehensive construction drawings and specifications.
The focus on creating engaging and accessible spaces for children made this a particularly rewarding project to be involved in.
See link to project below
WESTERN CAPE EDUCATION DEPT| MULTIPLE PROJECTS
Project Name: Western Cape Education Department Educational Infrastructure Program
Location: Multiple Sites, Western Cape, South Africa
Year: 2016-2019
Project Description: This extensive program, undertaken by the Western Cape Education Department, encompassed a wide range of projects aimed at improving educational infrastructure across the province. The scope of work included new classroom buildings, school alterations and additions, building maintenance, the provision of mobile ablutions and classrooms, and comprehensive conditional assessment surveys.
My Role: As part of the lead consultant team, I contributed to over 80 project sites throughout the Western Cape. My involvement spanned the complete project lifecycle, from Stage 1 through to Stage 6, as defined by the IDMS (Infrastructure Delivery Management System) and SACAP frameworks. This involved collaborating with diverse stakeholders, including school administrators, education officials, contractors, and other consultants, to ensure the successful delivery of each project. The program provided valuable experience in managing a high volume of projects with varying complexities, while adhering to strict quality standards and budgetary constraints. The opportunity to contribute to the enhancement of educational facilities across the province was a particularly rewarding aspect of this work
western cape govt large scale housing | residential
Project Name: Western Cape Department of Human Settlements Large-Scale Housing Development
Location: Transhex, Worcester, Western Cape, South Africa
Year: 2019 - Current
Project Value Estimate: R10 Billion+
Project Description: This project, a joint venture with SVA Architects, represented a significant investment in addressing housing needs within the Western Cape. The development encompassed over 8,000 housing units, along with associated infrastructure and community facilities.
My Role: As Project Architect and Lead Consultant, I was involved in this large-scale housing development from SACAP Stage 3 through to Stage 6. My responsibilities included:
Detailed Design Development: Refining the architectural design of the housing units and community facilities, ensuring compliance with relevant regulations and standards.
Construction Documentation: Producing comprehensive construction drawings and specifications for the project.
Contract Administration: Overseeing the construction process, including site inspections, quality control, and progress monitoring.
Stakeholder Liaison: Serving as the primary point of contact for all stakeholders throughout Phase 1.1 of the project, including client representatives, contractors, and consultants.
This project has provided invaluable experience in managing the complexities of large-scale housing developments. The scale of the project demanded strong organizational and communication skills, as well as a deep understanding of the technical and regulatory aspects of residential construction. The opportunity to contribute to such a significant initiative aimed at providing housing for a large community was also very rewarding.
ndege residence | upmarket residential
Project Name: Ndege Residence
Location: Dar es Salaam, Tanzania
Year: 2022 - Current
Project Description: This project entailed the design and construction of an ultra-luxury residence featuring an array of high-end amenities, including five bedrooms, an underground home cinema, an outdoor kitchen, a music room, a library, and a gymnasium. The residence was designed to provide a sophisticated and comfortable living environment with meticulous attention to detail.
My Role: Serving as both Project Architect and Principal Agent, I guided this project from its design, conceptualization through all six SACAP stages to completion. My responsibilities were comprehensive and included:
Design Leadership: Developing the architectural design for the residence, ensuring it met the client's vision and functional requirements while adhering to local building regulations.
Project Management: Overseeing all aspects of the project, including budget management, scheduling, and coordination of consultants and contractors.
Client Liaison: Acting as the primary point of contact for the client, providing regular updates and addressing any concerns.
Contract Administration: Managing the construction contracts, ensuring compliance with specifications and quality standards.
Principal Agent Duties: Fulfilling the statutory role of Principal Agent, which included overseeing health and safety on site and ensuring compliance with relevant legislation.
This international project provided invaluable experience in navigating the complexities of high-end residential design and construction remotely (in a different country). It broadened my understanding of international building practices and allowed me to further develop my skills in project management and client communication. Furthermore, acting as Principal Agent on a project of this scale and complexity enhanced my understanding of the legal and regulatory frameworks governing construction projects.
various | med-high end residential
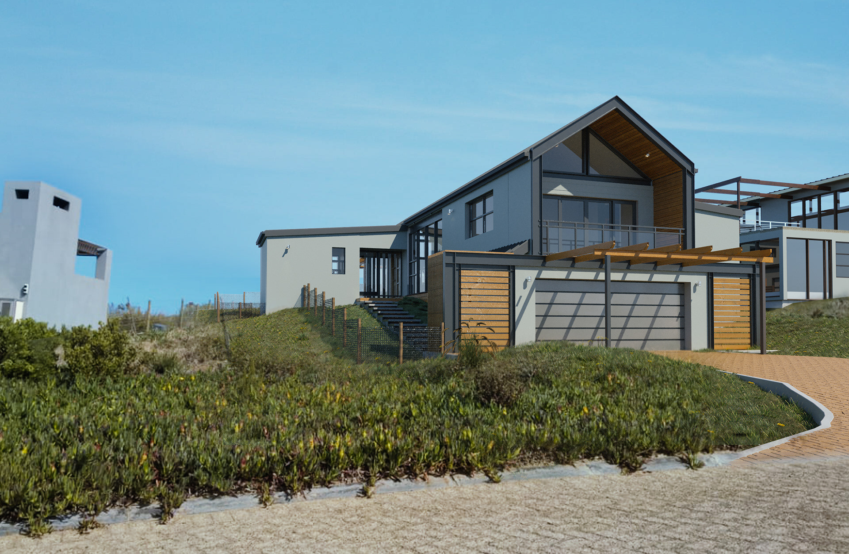
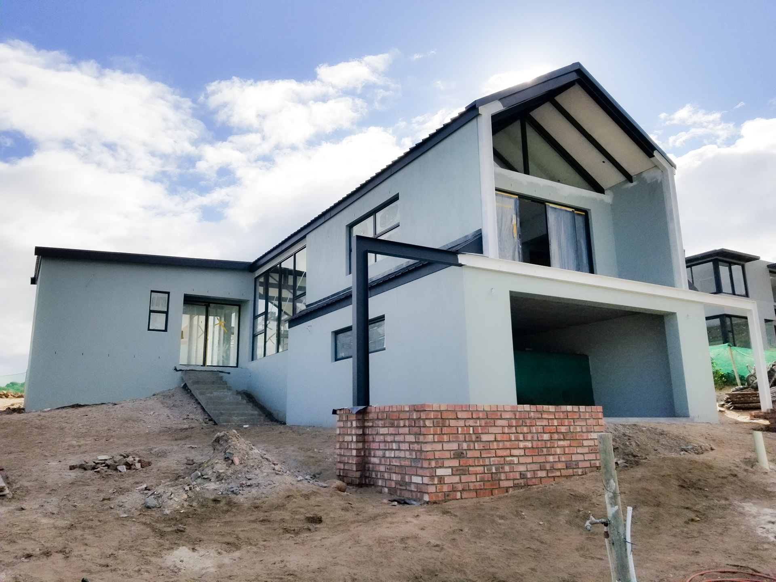
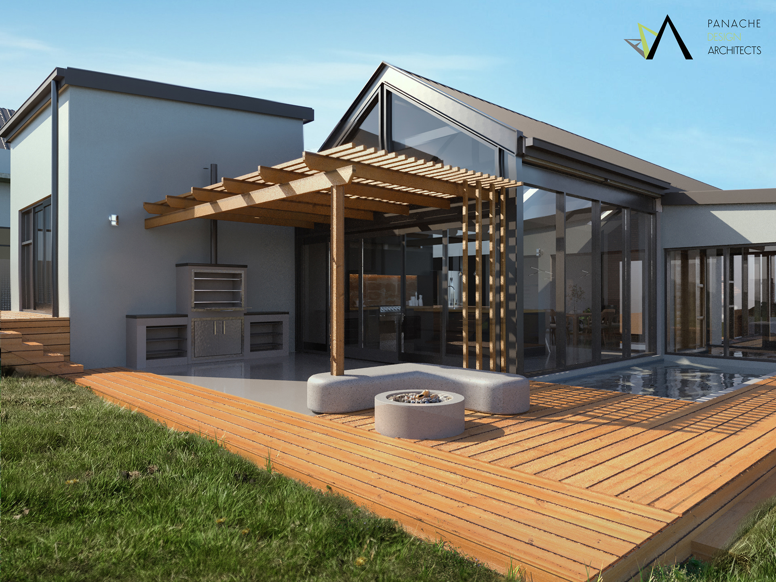
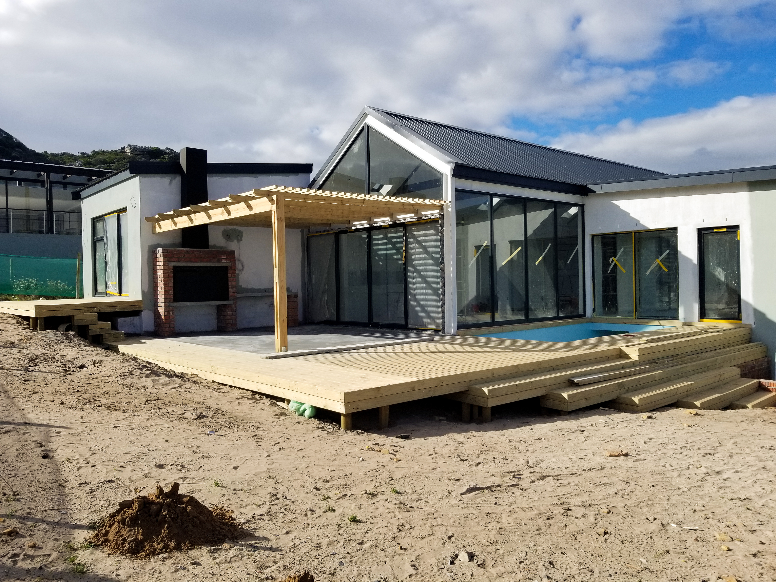
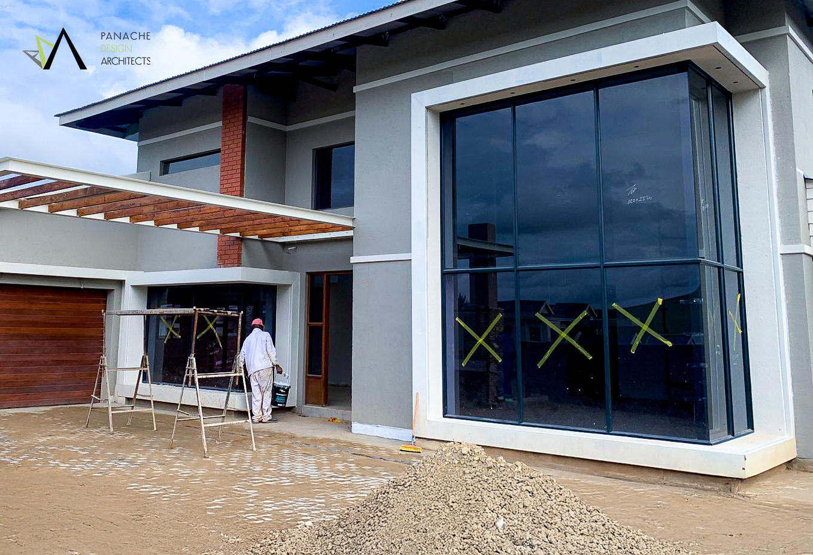
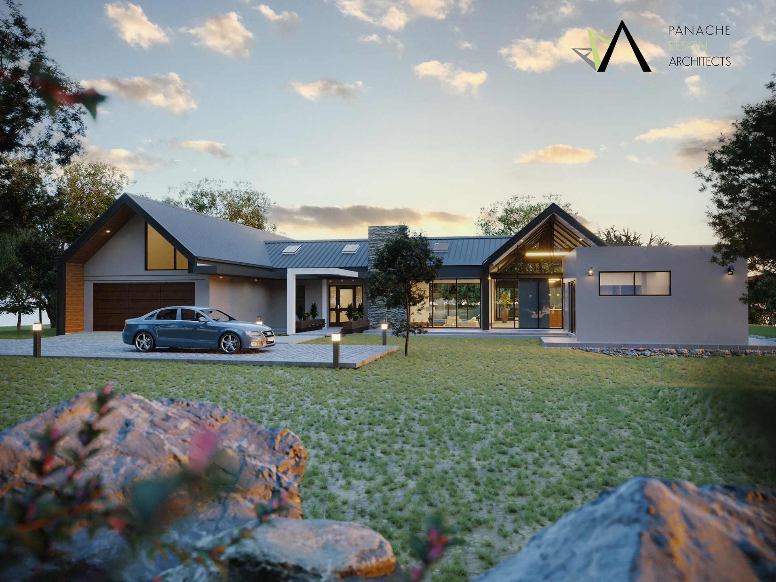
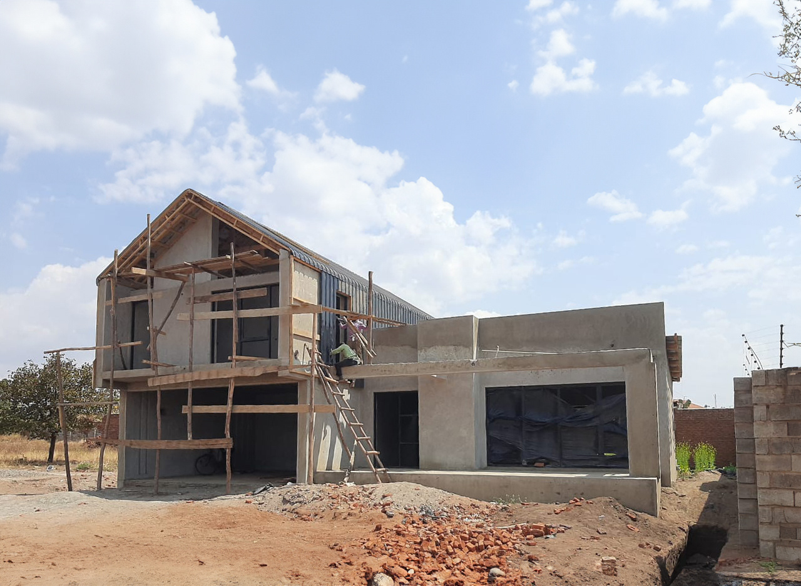
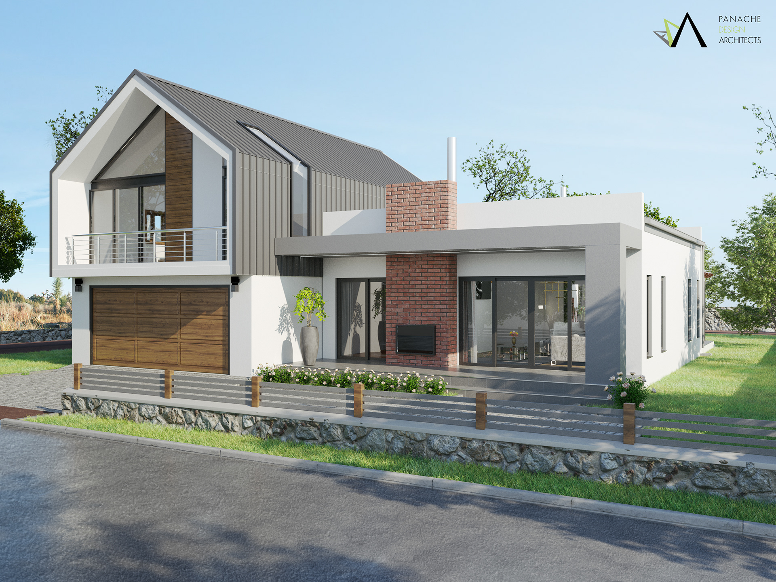
Project Name: Various Residential Projects
Location: Tanzania, Zambia, Malawi, South Africa
Year: 2018 - Current
Project Description: This ongoing work involves a diverse range of residential projects, varying in style and scale. I focus on the initial stages, taking projects from concept through design development and preparation of preliminary construction documentation. SACAP Stages 1-3 or 4.1
My Role: As Sole project Architect, I collaborate closely with clients to create functional and aesthetically pleasing homes. This international experience has deepened my understanding of diverse building regulations, enhanced my ability to interpret client visions, broadened my design perspective and strengthened my communication and negotiation skills.
WOOLWORTHS STORE INTERIOR LAYOUTS | interiors
WOOLWORTHS STORES
Project Name: Woolworths (Pty) Store Interiors
Location: Multiple Sites across South Africa
Year: 2015-2016
Project Description: This project involved the interior design of various Woolworths stores across South Africa. The focus was on creating functional and aesthetically pleasing retail spaces that aligned with Woolworths' brand identity.
My Role: As part of a 20-person team, I contributed to the interior design drawings for these stores. Working under the guidance of a Senior Architect, I was involved in SACAP Stages 3 and 4, which encompassed detailed design development and the preparation of construction documentation. This role required a strong understanding of retail design principles, material selection, and the technical aspects of interior construction. My experience with Woolworths provided valuable insight into the complexities of designing for a major retail brand with a strong emphasis on quality and customer experience.
See project link below.
ECOHOME - DESIGN AND CONSTRUCTION| residential
ECOHOME
Project Name: Ecohome - Green Building Demo Houses| Residential
Location: Kalumbila, North Western Province, Zambia
Year: 2015
Project Value Estimate: US$11,837,752
Main Role: I worked as the full time site Clerk of Works - Mainly working through SACAP Stages 4.1 to Stage 6.
The project consisted of 2 United Nations International Labour Organization demo green housing pilot projects. This was part of the Zambia Green Jobs Program with the VTT Research Institute of Finland. Key Tasks:
• Monitoring of construction works in accordance with the contracts and drawings.
• Attended and assisted Project/ Design Architects in RFI.
• Resolve daily technical site issues with contractor and regular reporting of findings
• Attended and assisted Project/ Design Architects in RFI.
• Resolve daily technical site issues with contractor and regular reporting of findings